10 West Apartments of Indianapolis - Apartment Living in Indianapolis, IN
About
Welcome to 10 West Apartments of Indianapolis
7855 Cimarron Trail Indianapolis, IN 46214P: (888) 617-5714 TTY: 711
F: 317-209-9320
Office Hours
Monday through Friday: 10:00 AM to 6:00 PM. Saturday: 10:00 AM to 5:00 PM. Sunday: Closed.
Feel at home at 10 West Apartments, a beautiful community near Chapel Hill Village in Indianapolis, Indiana. We bring comfortable living together with a central location. 10 West is perfectly situated near Interstate 465 and 74, making your everyday commute a breeze. You’re just minutes away from everything you need, such as schools, dining, shopping, and entertainment.
Choose from one of our thoughtfully designed one, two, or three bedroom apartments for rent in Indianapolis, IN. Our apartment homes include an all-electric kitchen for your gourmet cooking needs and a balcony or patio to relax outdoors. Air conditioning, carpeted floors, mini blinds, extra storage, and walk-in closets are just a few of the other features that will delight you. At 10 West Apartments, each apartment home is brimming with amenities that you’d expect and deserve.
10 West Apartments is tucked away in a tranquil neighborhood with a play area, high-speed internet access, public parks nearby, and on-call maintenance. Residents can take advantage of our shimmering swimming pool, state-of-the-art fitness center, short-term leasing, and professional management. Pets are welcome upon approval, so bring the whole family. Make 10 West Apartments your new address, where you can enjoy all the comforts of home in a pristine setting, simplified by an uncompromising level of service.
Click here to apply!Floor Plans
1 Bedroom Floor Plan
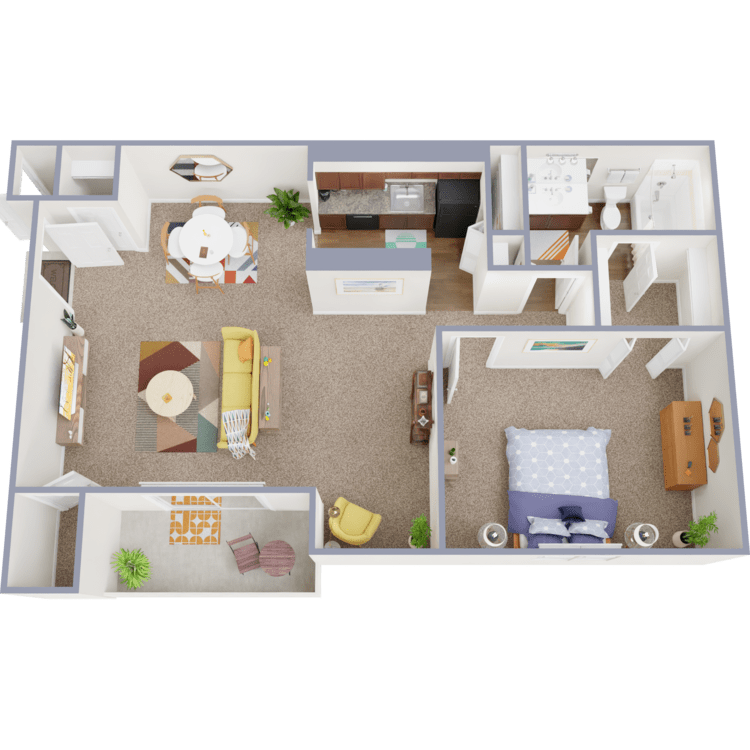
The Abbey
Details
- Beds: 1 Bedroom
- Baths: 1
- Square Feet: 788
- Rent: $1026-$1183
- Deposit: $300
Floor Plan Amenities
- Air Conditioning
- All-electric Kitchen *
- Balcony or Patio
- Carpeted or Plank Floors
- Dishwasher
- Extra Storage *
- Hardwood Floors *
- Mini Blinds
- Pantry *
- Refrigerator
- Walk-in Closets *
- Washer and Dryer In-Unit *
- Washer and Dryer Hookups *
* In Select Apartment Homes
Floor Plan Photos
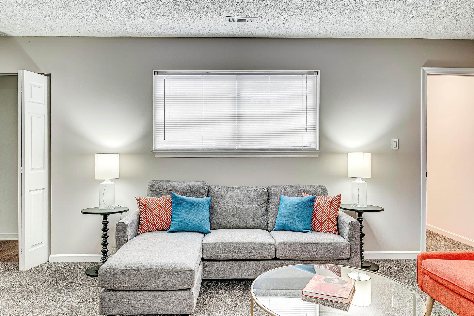
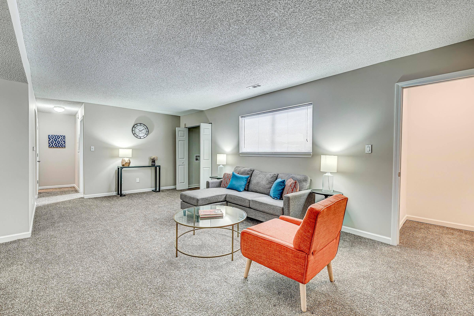
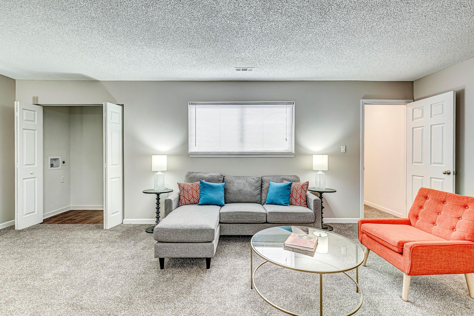
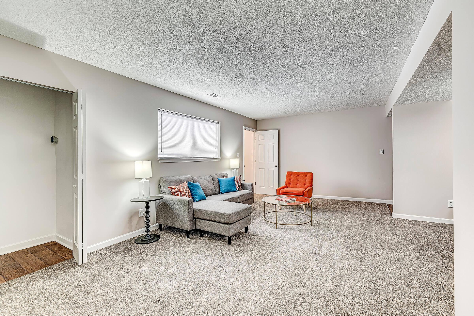
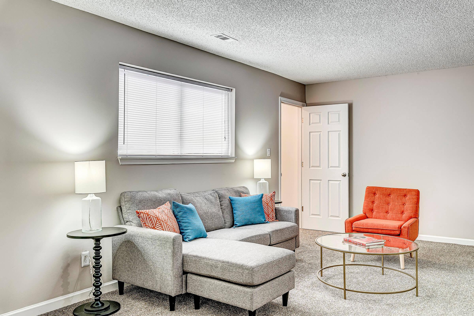
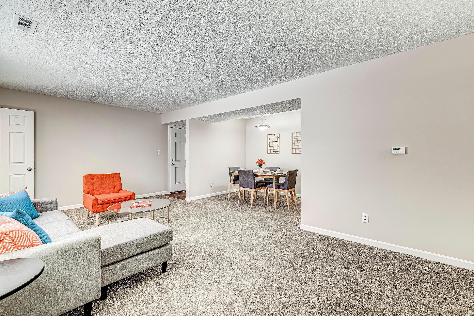
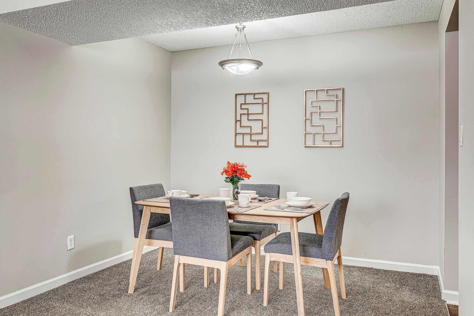
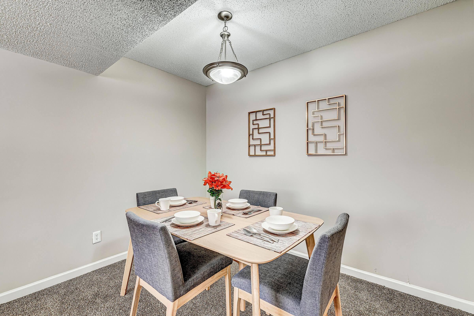
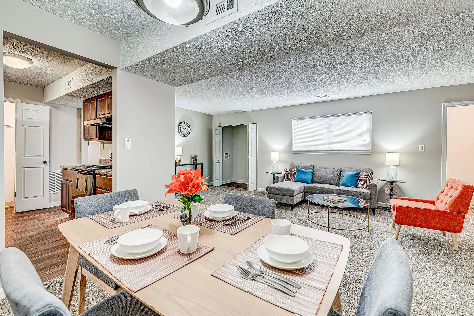
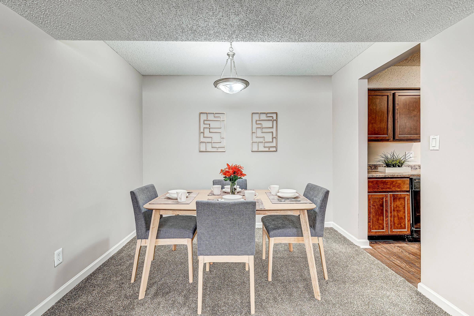
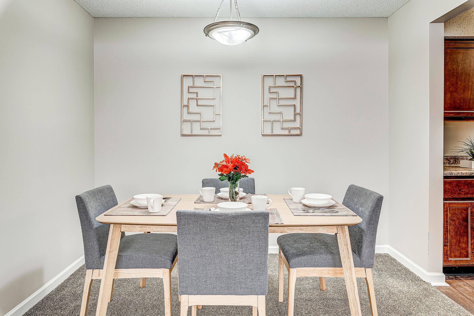
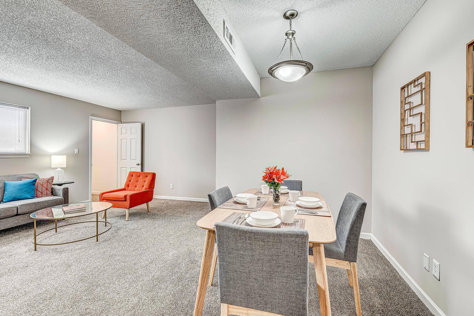
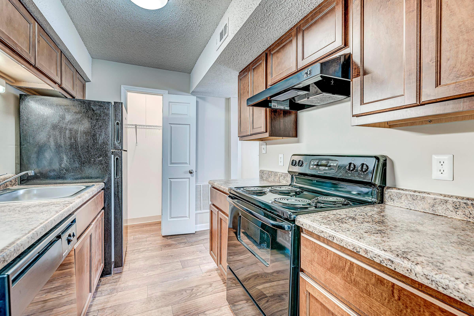
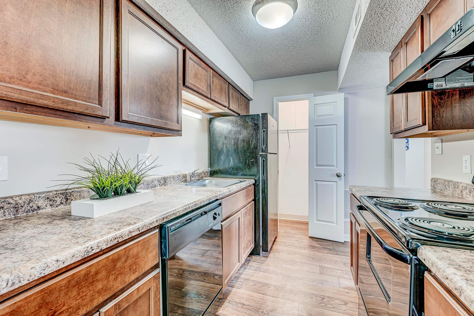
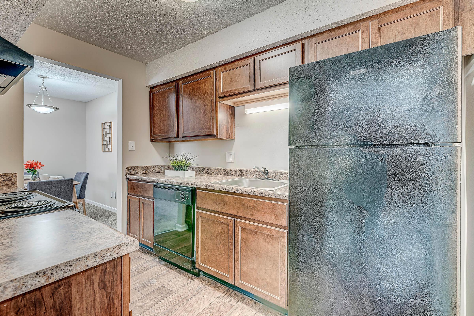
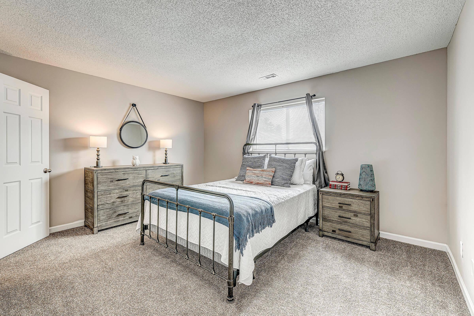
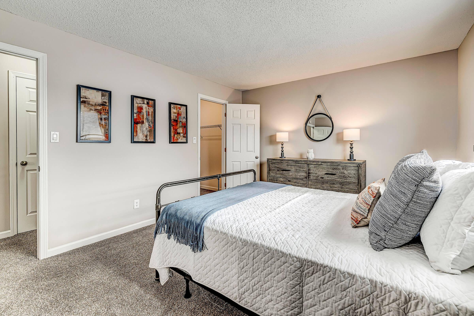
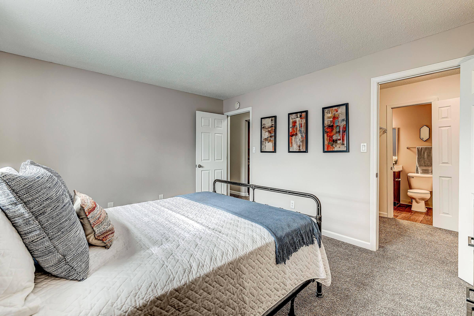
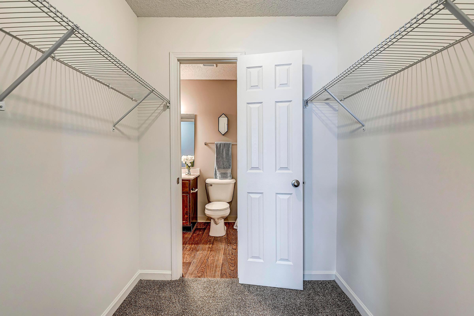
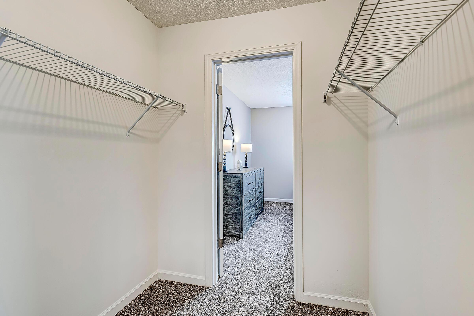
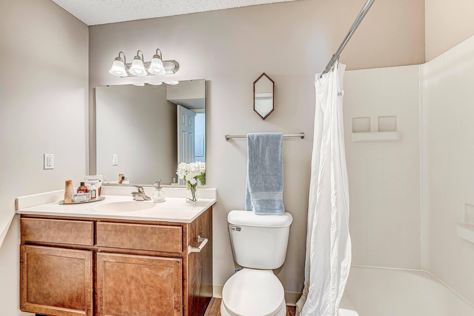
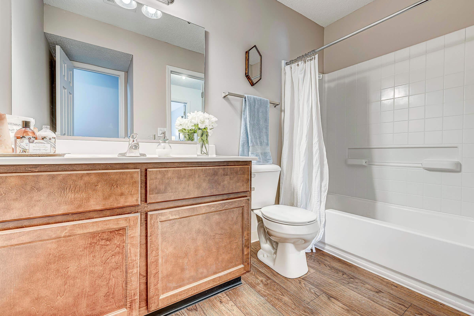
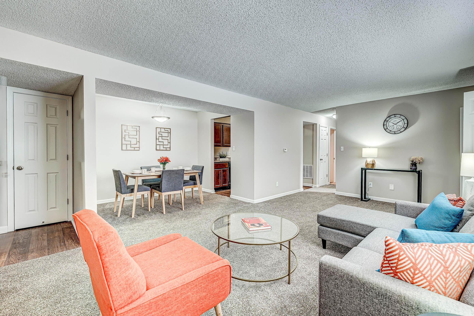
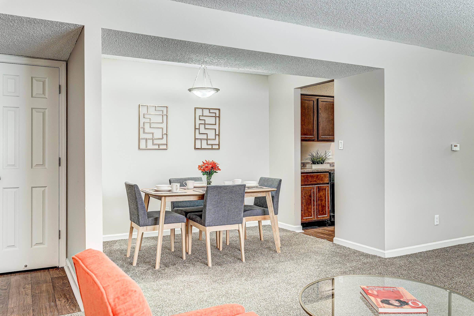
2 Bedroom Floor Plan
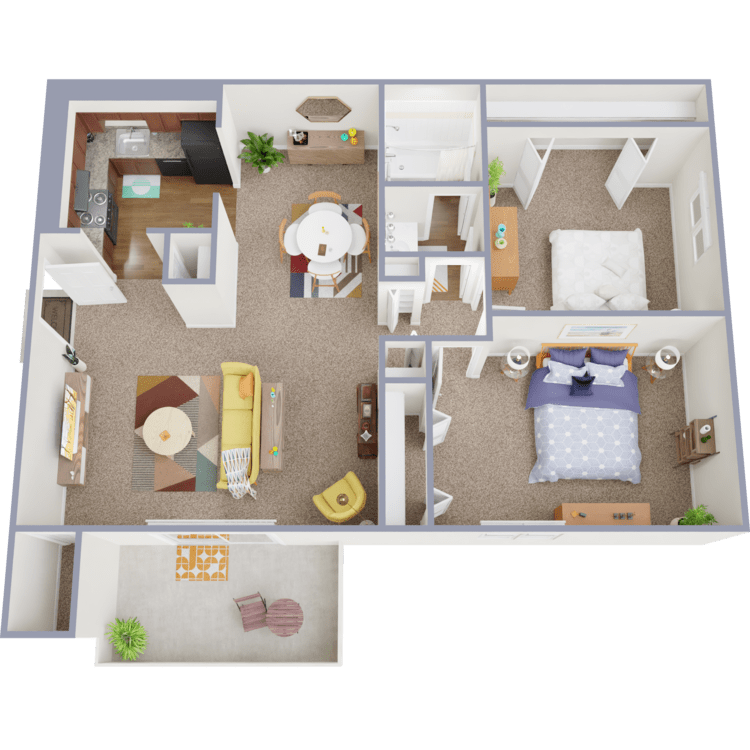
The Dakota
Details
- Beds: 2 Bedrooms
- Baths: 1
- Square Feet: 924
- Rent: $1166-$1358
- Deposit: $300
Floor Plan Amenities
- Air Conditioning
- All-electric Kitchen *
- Balcony or Patio
- Carpeted or Plank Floors
- Dishwasher
- Extra Storage *
- Hardwood Floors *
- Mini Blinds
- Pantry *
- Refrigerator
- Walk-in Closets *
- Washer and Dryer In-Unit *
- Washer and Dryer Hookups *
* In Select Apartment Homes
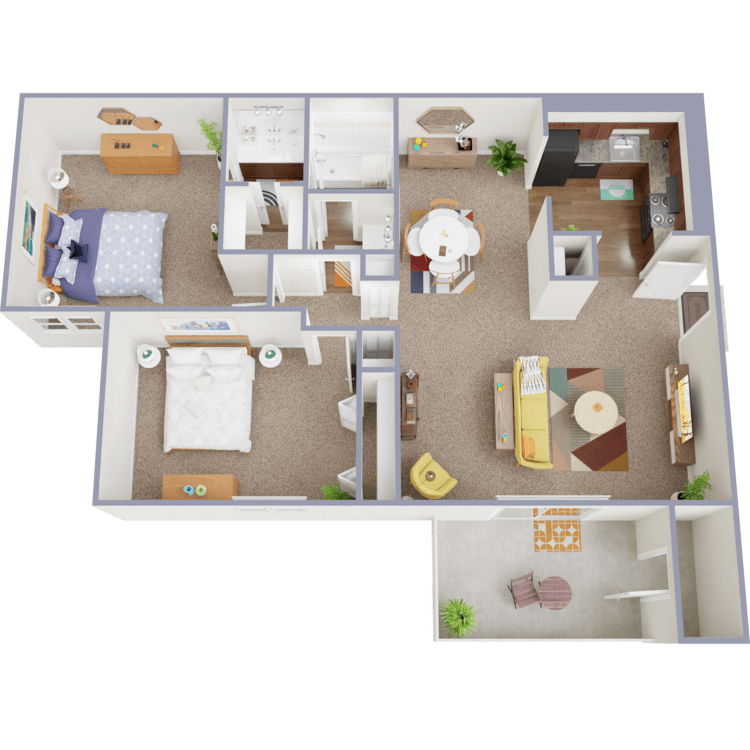
The Muraco
Details
- Beds: 2 Bedrooms
- Baths: 1
- Square Feet: 960
- Rent: $1211-$1403
- Deposit: $300
Floor Plan Amenities
- Air Conditioning
- All-electric Kitchen *
- Balcony or Patio
- Carpeted or Plank Floors
- Dishwasher
- Extra Storage *
- Hardwood Floors *
- Mini Blinds
- Pantry *
- Refrigerator
- Walk-in Closets *
- Washer and Dryer In-Unit *
- Washer and Dryer Hookups *
* In Select Apartment Homes
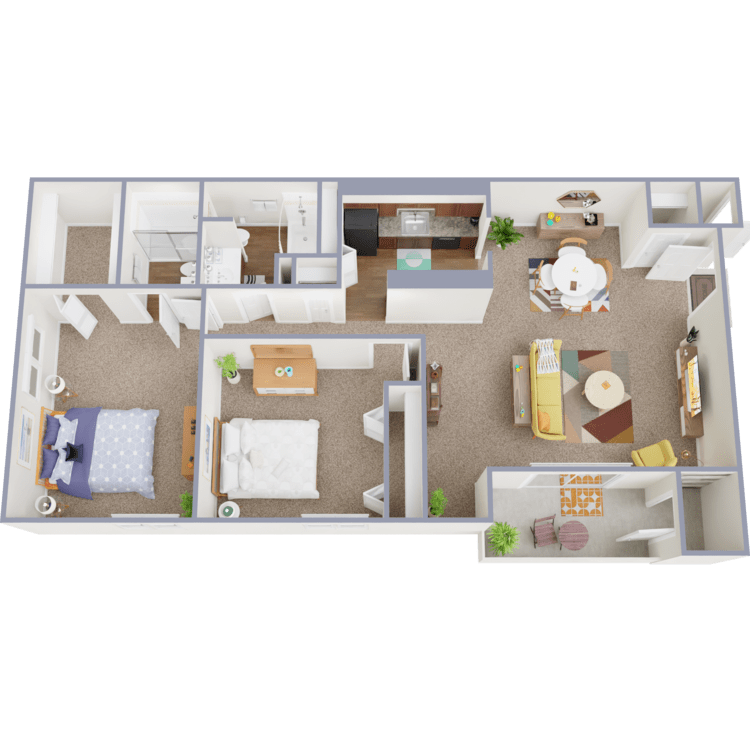
The Broadway
Details
- Beds: 2 Bedrooms
- Baths: 2
- Square Feet: 988
- Rent: $1266-$1423
- Deposit: $300
Floor Plan Amenities
- Air Conditioning
- All-electric Kitchen *
- Balcony or Patio
- Carpeted or Plank Floors
- Dishwasher
- Extra Storage *
- Hardwood Floors *
- Mini Blinds
- Pantry *
- Refrigerator
- Walk-in Closets *
- Washer and Dryer In-Unit *
- Washer and Dryer Hookups *
* In Select Apartment Homes
Floor Plan Photos
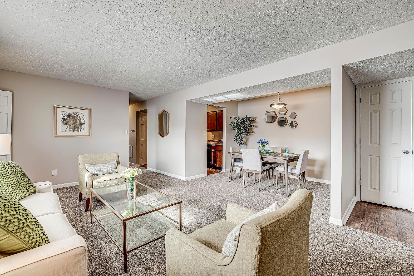
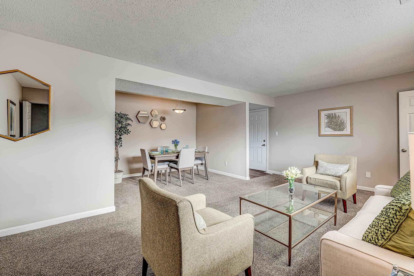
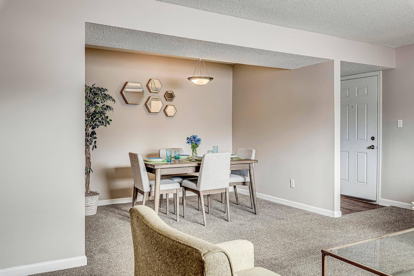
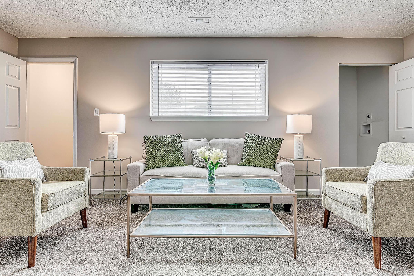
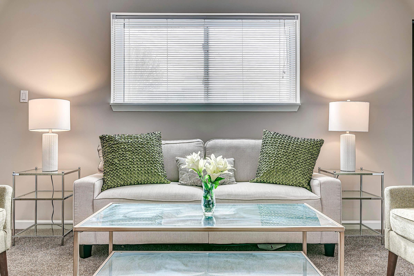
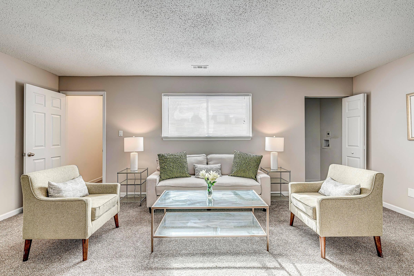
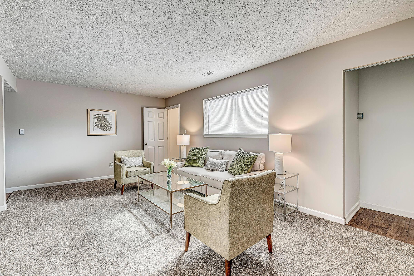
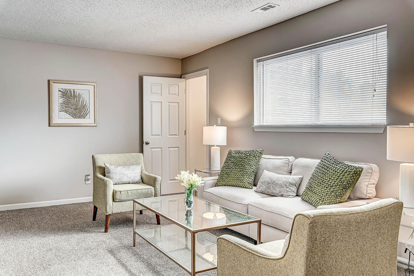
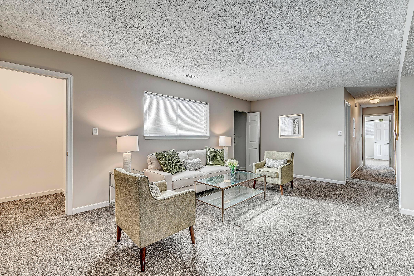
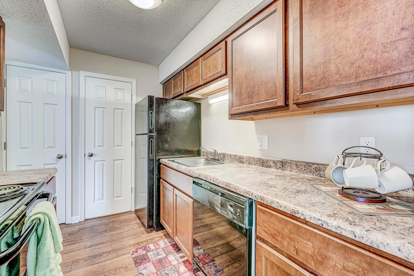
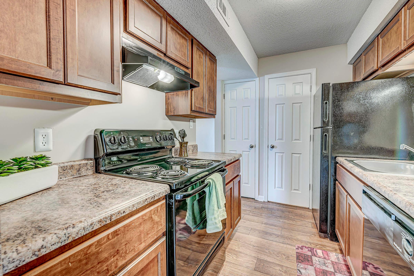
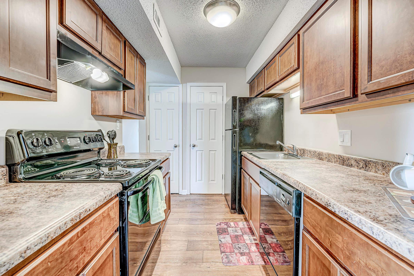
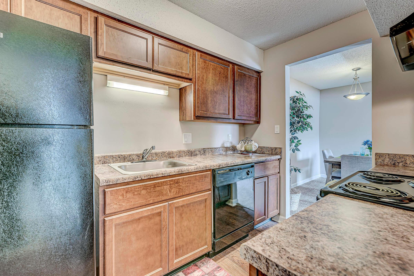
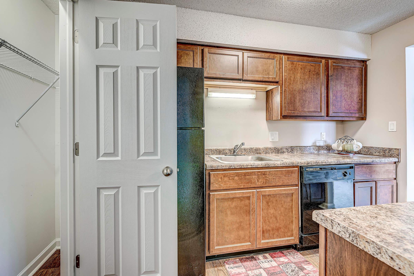
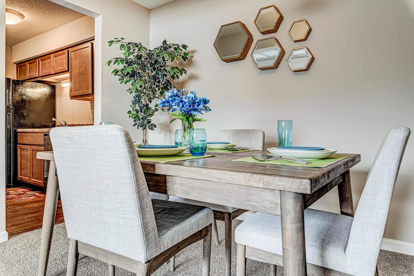
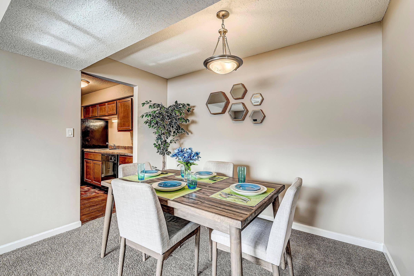
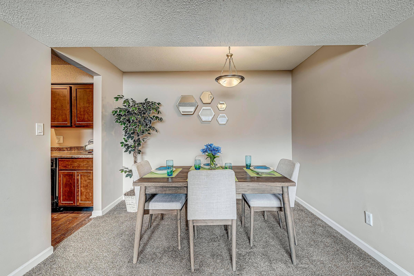
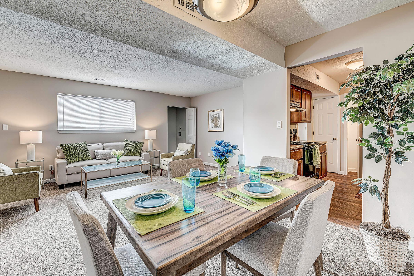
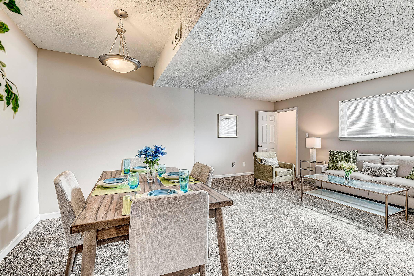
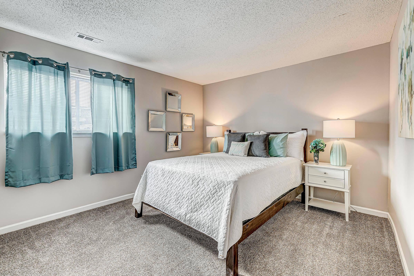
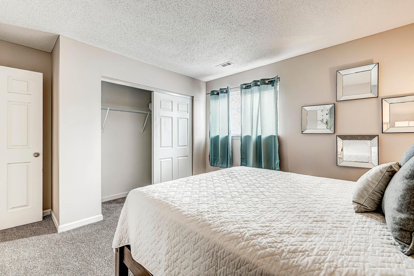
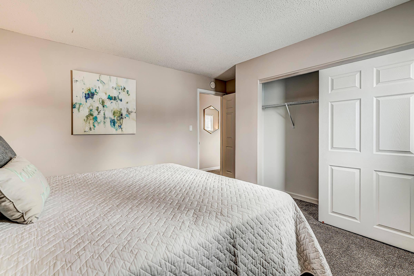
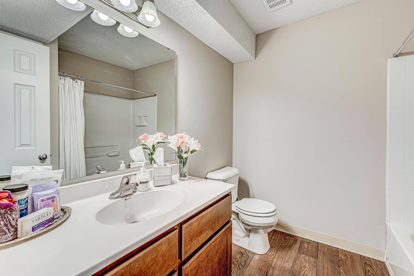
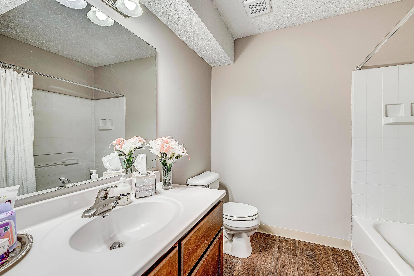
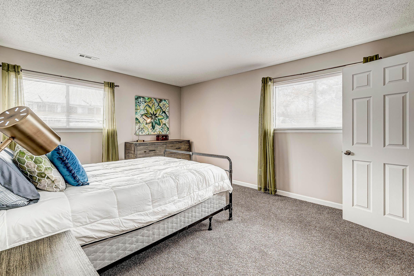
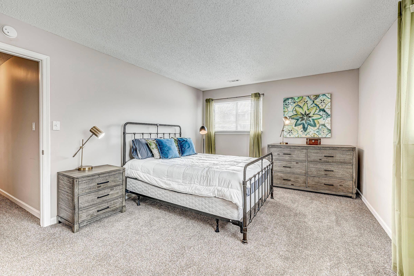
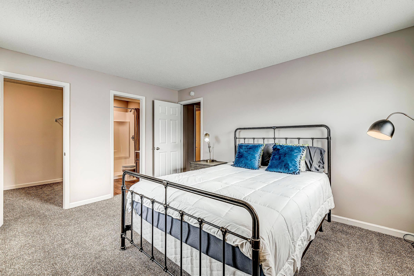
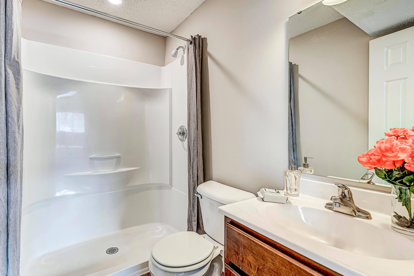
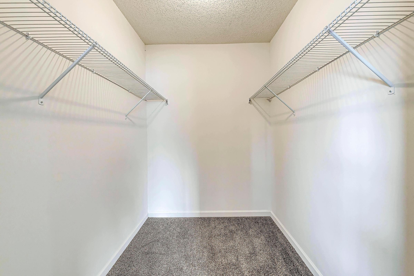
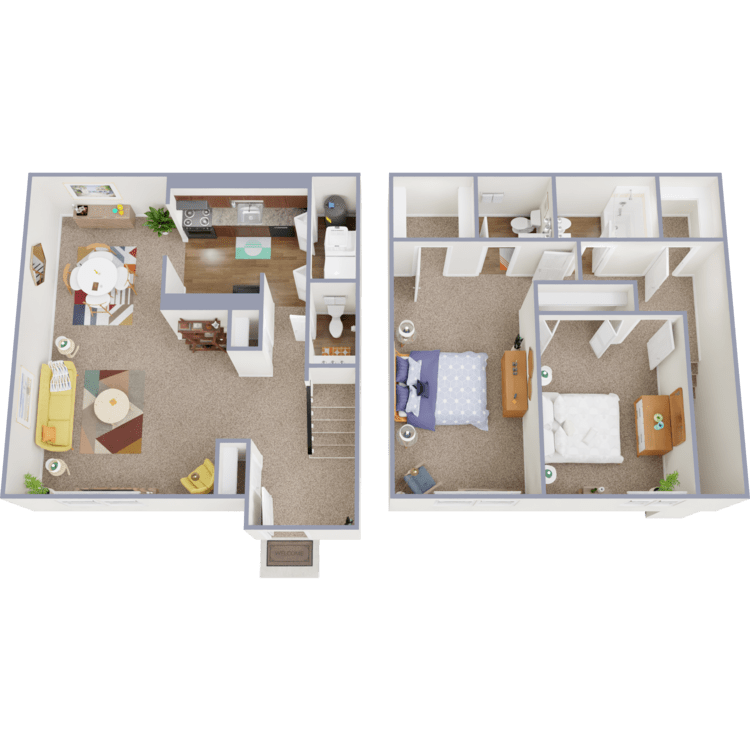
The Baldor
Details
- Beds: 2 Bedrooms
- Baths: 2.5
- Square Feet: 1200
- Rent: $1386-$1551
- Deposit: $300
Floor Plan Amenities
- Air Conditioning
- All-electric Kitchen *
- Balcony or Patio
- Carpeted or Plank Floors
- Dishwasher
- Extra Storage *
- Hardwood Floors *
- Mini Blinds
- Pantry *
- Refrigerator
- Walk-in Closets *
- Washer and Dryer In-Unit *
- Washer and Dryer Hookups *
* In Select Apartment Homes
3 Bedroom Floor Plan
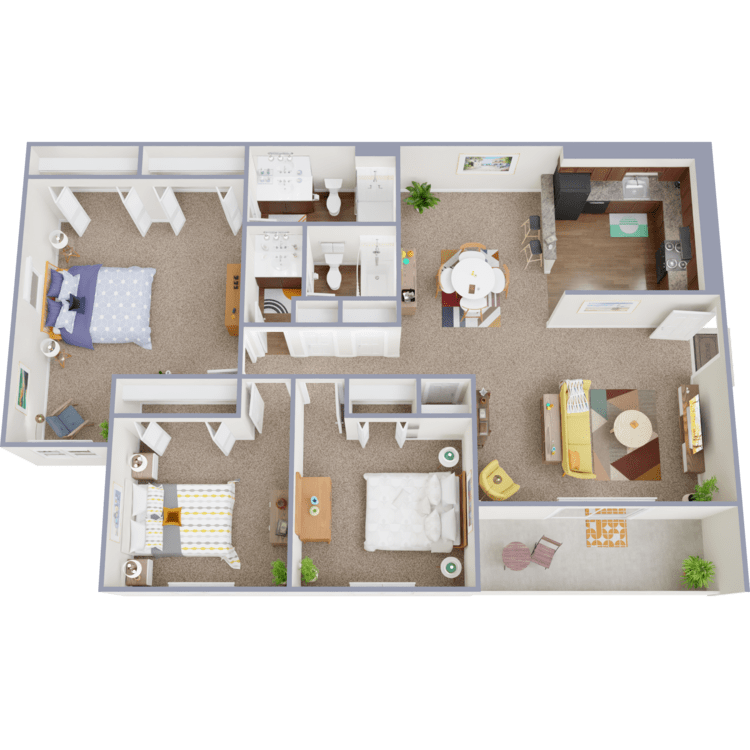
The Sonoma
Details
- Beds: 3 Bedrooms
- Baths: 2
- Square Feet: 1265
- Rent: $1486-$1643
- Deposit: $300
Floor Plan Amenities
- Air Conditioning
- All-electric Kitchen *
- Balcony or Patio
- Carpeted or Plank Floors
- Dishwasher
- Extra Storage *
- Hardwood Floors *
- Mini Blinds
- Pantry *
- Refrigerator
- Walk-in Closets *
- Washer and Dryer In-Unit *
- Washer and Dryer Hookups *
* In Select Apartment Homes
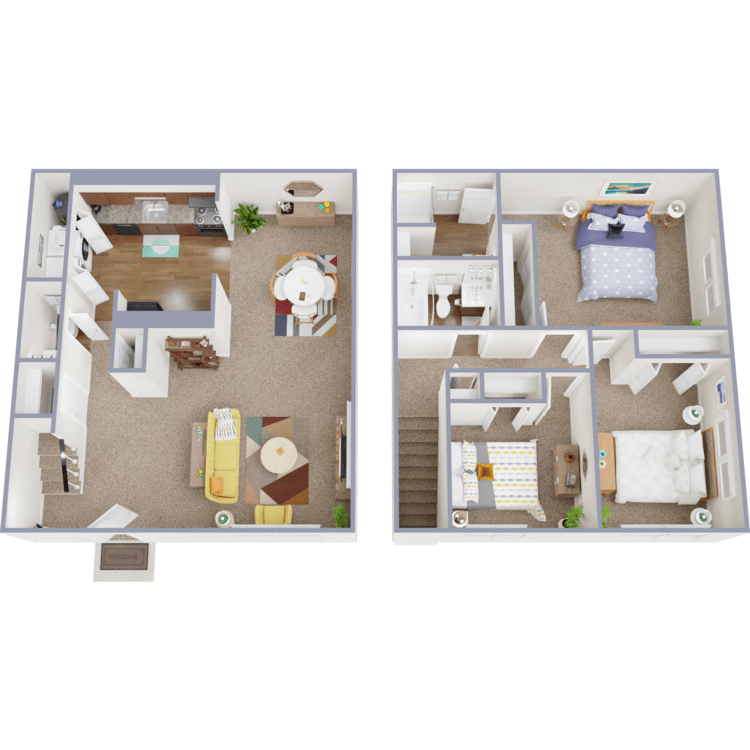
The Adobe
Details
- Beds: 3 Bedrooms
- Baths: 2.5
- Square Feet: 1288
- Rent: $1646-$1696
- Deposit: $300
Floor Plan Amenities
- Air Conditioning
- All-electric Kitchen *
- Balcony or Patio
- Carpeted or Plank Floors
- Dishwasher
- Extra Storage *
- Hardwood Floors *
- Mini Blinds
- Pantry *
- Refrigerator
- Walk-in Closets *
- Washer and Dryer In-Unit *
- Washer and Dryer Hookups *
* In Select Apartment Homes
Show Unit Location
Select a floor plan or bedroom count to view those units on the overhead view on the site map. If you need assistance finding a unit in a specific location please call us at (888) 617-5714 TTY: 711.

Unit: 2118
- 1 Bed, 1 Bath
- Availability:Now
- Rent:$1109
- Square Feet:788
- Floor Plan:The Abbey
Unit: 207
- 1 Bed, 1 Bath
- Availability:2024-08-17
- Rent:$1121
- Square Feet:788
- Floor Plan:The Abbey
Unit: 715
- 1 Bed, 1 Bath
- Availability:2024-08-19
- Rent:$1121
- Square Feet:788
- Floor Plan:The Abbey
Unit: 802
- 2 Bed, 1 Bath
- Availability:2024-08-15
- Rent:$1346
- Square Feet:960
- Floor Plan:The Muraco
Unit: 803
- 2 Bed, 1 Bath
- Availability:2024-11-10
- Rent:$1346
- Square Feet:960
- Floor Plan:The Muraco
Unit: 221
- 2 Bed, 2 Bath
- Availability:2024-10-08
- Rent:$1401
- Square Feet:988
- Floor Plan:The Broadway
Unit: 1707
- 3 Bed, 2 Bath
- Availability:2025-03-09
- Rent:$1539
- Square Feet:1265
- Floor Plan:The Sonoma
Unit: 1708
- 3 Bed, 2 Bath
- Availability:2025-03-12
- Rent:$1579
- Square Feet:1265
- Floor Plan:The Sonoma
Unit: 2003
- 3 Bed, 2.5 Bath
- Availability:2024-10-02
- Rent:$1664
- Square Feet:1288
- Floor Plan:The Adobe
Amenities
Explore what your community has to offer
Community Amenities
- Access to Public Transportation
- Bark Park
- Beautiful Landscaping
- Cable Available
- Courtesy Patrol
- Easy Access to Freeways and Shopping
- Fitness Center
- High-speed Internet Access
- On-call and On-site Maintenance
- Picnic Area
- Play Area
- Professional Management
- Public Parks Nearby
- Shimmering Swimming Pool
- Short-term Leasing
Apartment Features
- All-electric Kitchen*
- Balcony or Patio
- Cable Ready
- Carpeted or Plank Floors
- Central Air and Heating
- Dishwasher
- Extra Storage*
- Hardwood Floors*
- Mini Blinds
- New Energy Efficient Appliances*
- Pantry*
- Refrigerator
- Renovated Interiors*
- Updated Lighting and Hardware*
- Walk-in Closets*
- Washer and Dryer Hookups*
- Washer and Dryer In-Unit*
* In Select Apartment Homes
Pet Policy
Looking for a pet-friendly apartment community in Indianapolis, IN? Look no further than 10 West. As one of the few pet-friendly communities, we proudly allow cats and dogs here at 10 West. Now your pet can relax by your side and enjoy the comforts of your apartment home. Pets Welcome Upon Approval. Breed restrictions apply. Limit of 2 pets per home. There are no weight restrictions. A non-refundable pet fee of $300 is required. Monthly pet rent of $30 will be charged per pet.
Photos
Amenities
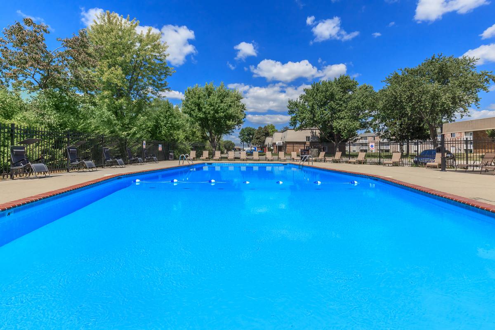
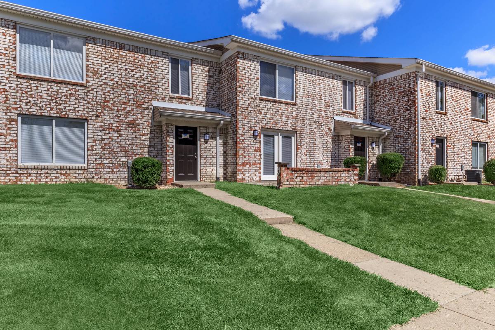
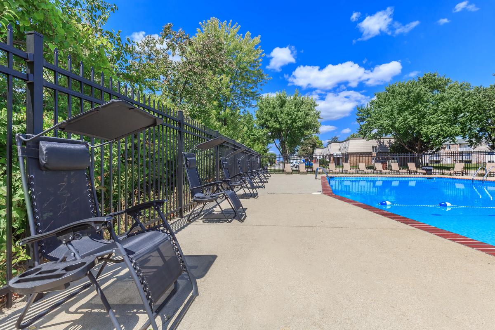
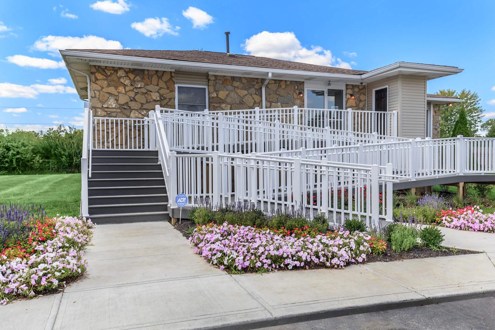
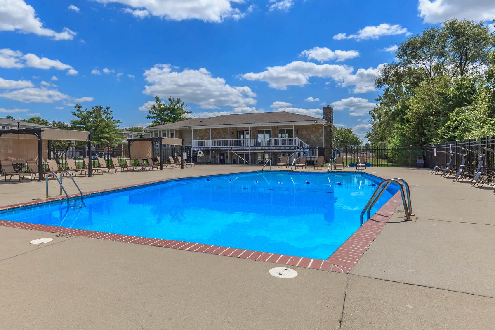
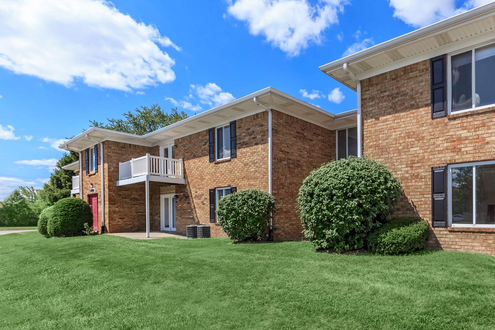
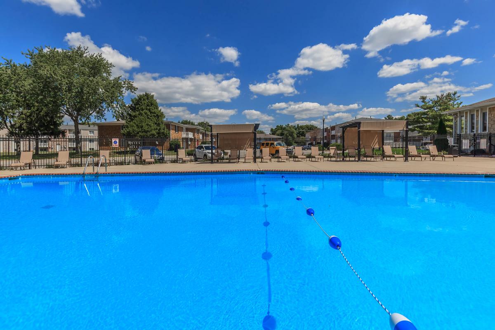
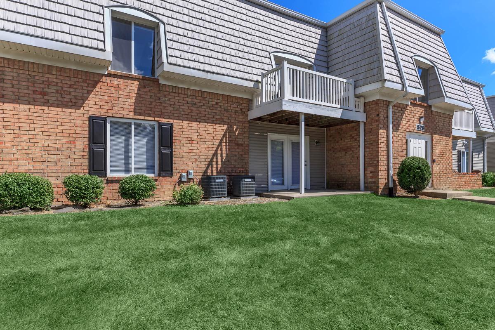
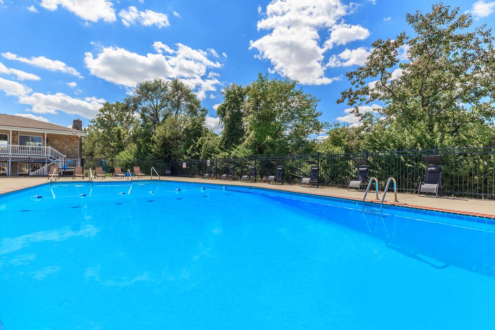
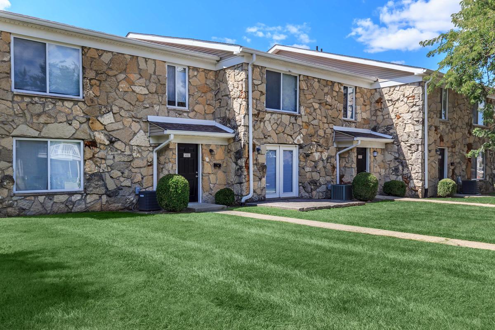
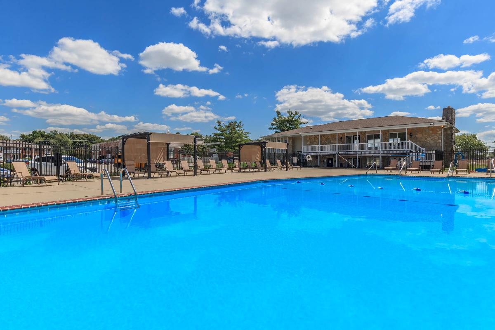
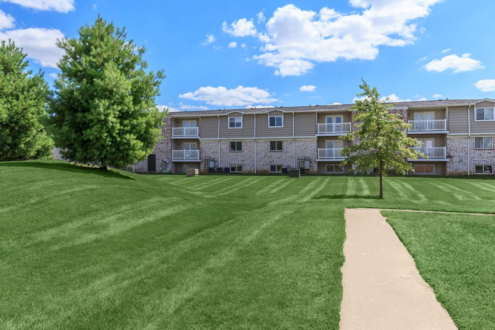
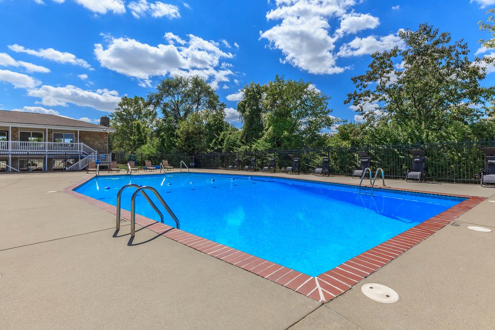
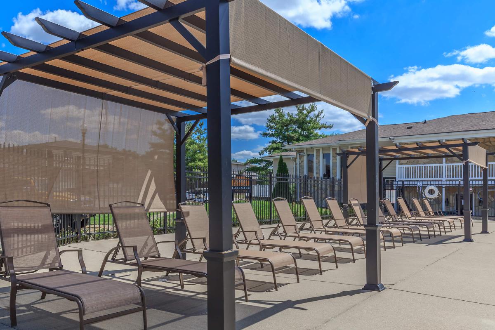
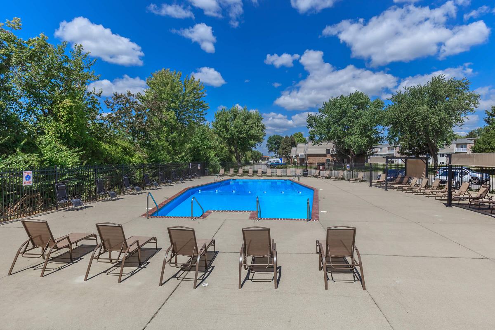
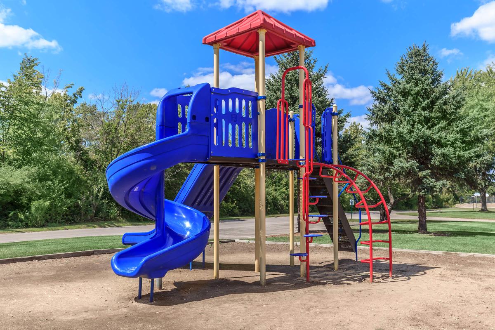
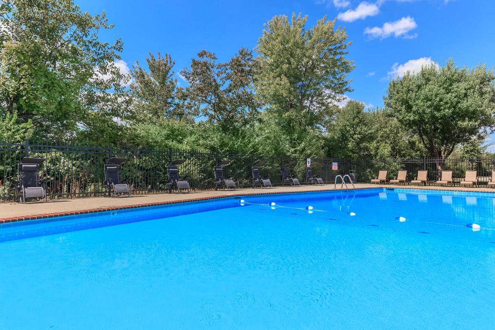
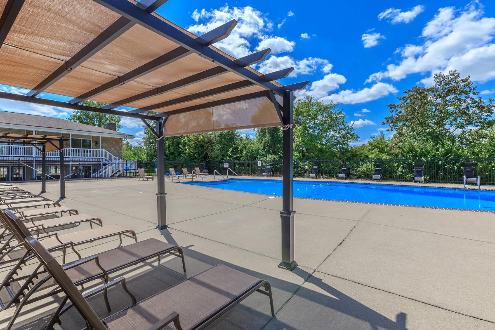
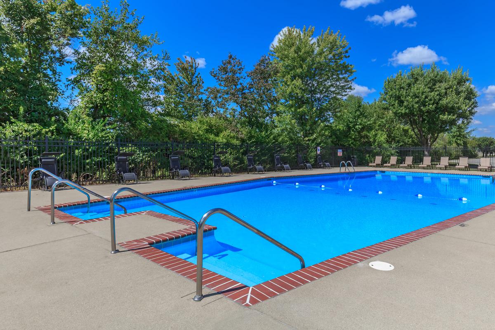
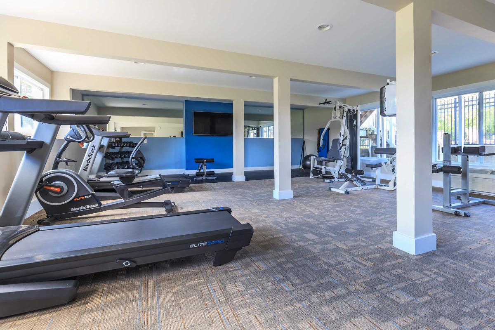
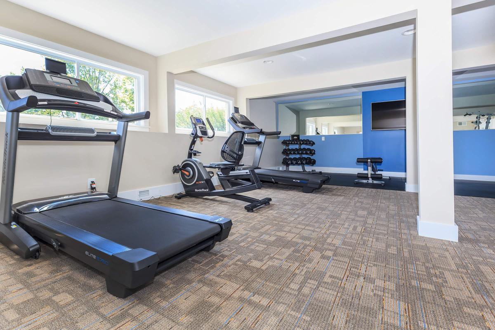
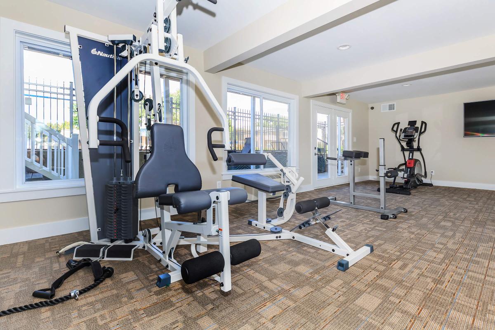
The Abbey
























The Broadway





























Neighborhood
Points of Interest
10 West Apartments of Indianapolis
Located 7855 Cimarron Trail Indianapolis, IN 46214Bank
Entertainment
Fitness Center
Grocery Store
Hospital
Library
Mass Transit
Park
Post Office
Preschool
Restaurant
Salons
School
Shopping
Shopping Center
University
Contact Us
Come in
and say hi
7855 Cimarron Trail
Indianapolis,
IN
46214
Phone Number:
(888) 617-5714
TTY: 711
Fax: 317-209-9320
Office Hours
Monday through Friday: 10:00 AM to 6:00 PM. Saturday: 10:00 AM to 5:00 PM. Sunday: Closed.